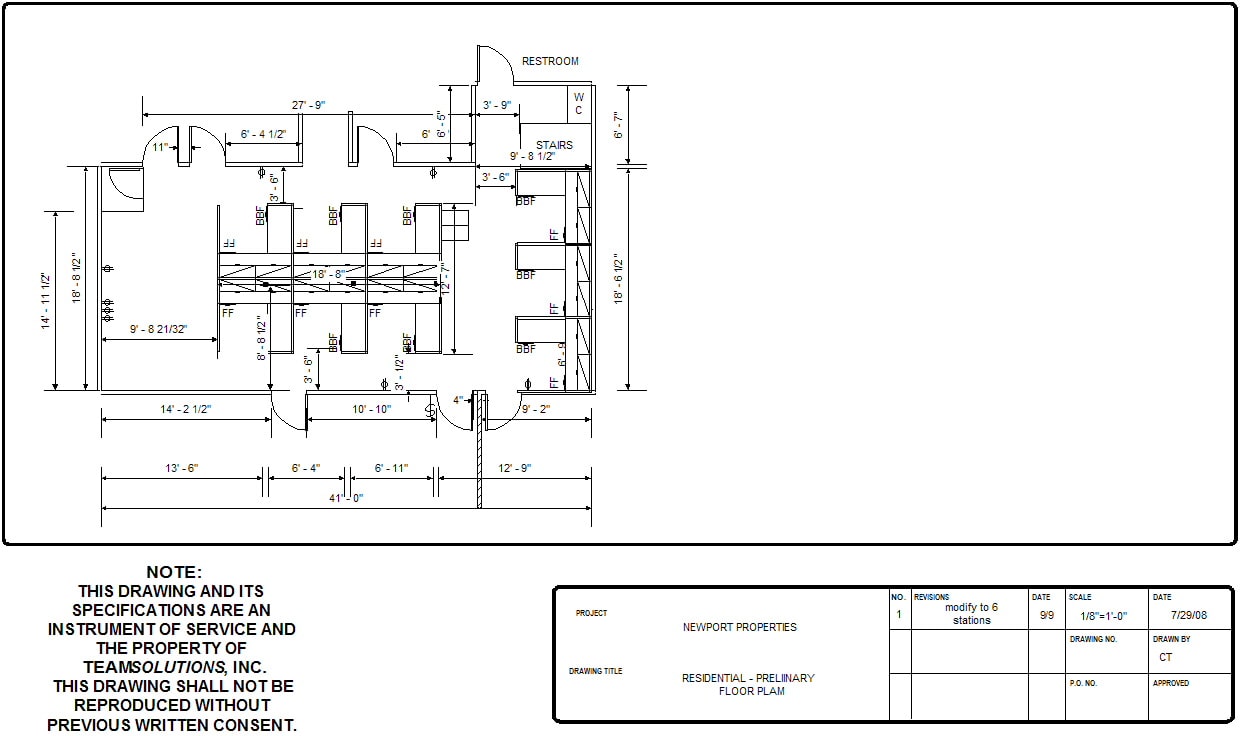Space Planning Services
Optimize Your Space to Accommodate Business Needs

The TEAMCSI space planning team specializes in owner and tenant improvement projects across all property venues. Our team will work in conjunction with the General Contractor to ensure the acuracy of the build out. From the initial conception of your new space plan to the execution of the final plan, we will keep your team in constant communication to ensure a successful outcome for all parties.
Maximizing the Space
At TEAMCSI, we believe that your commercial interior should be creative but also maximize the performance of your space. We will bring their collective expertise to deliver a style that directly expresses your company.
Architectural Drawings
We utilize computer aided software and ensure complete compatibility with all outside vendors. If clients or prospects also work with their own in-house or contract design groups, they have the advantage of receiving and/or sending drawings from/to our offices electronically.
Our Range of Commercial Space Planning & Design Services Includes:
- programing and space planning
- Project feasibility and costing
- Interior finish selection
- Design and layout of interior
- Artwork and accessory coordination
- Preparation of construction documents
- Upfits and Renovations
Do you need to schedule an appointment? Please give us a call today!
